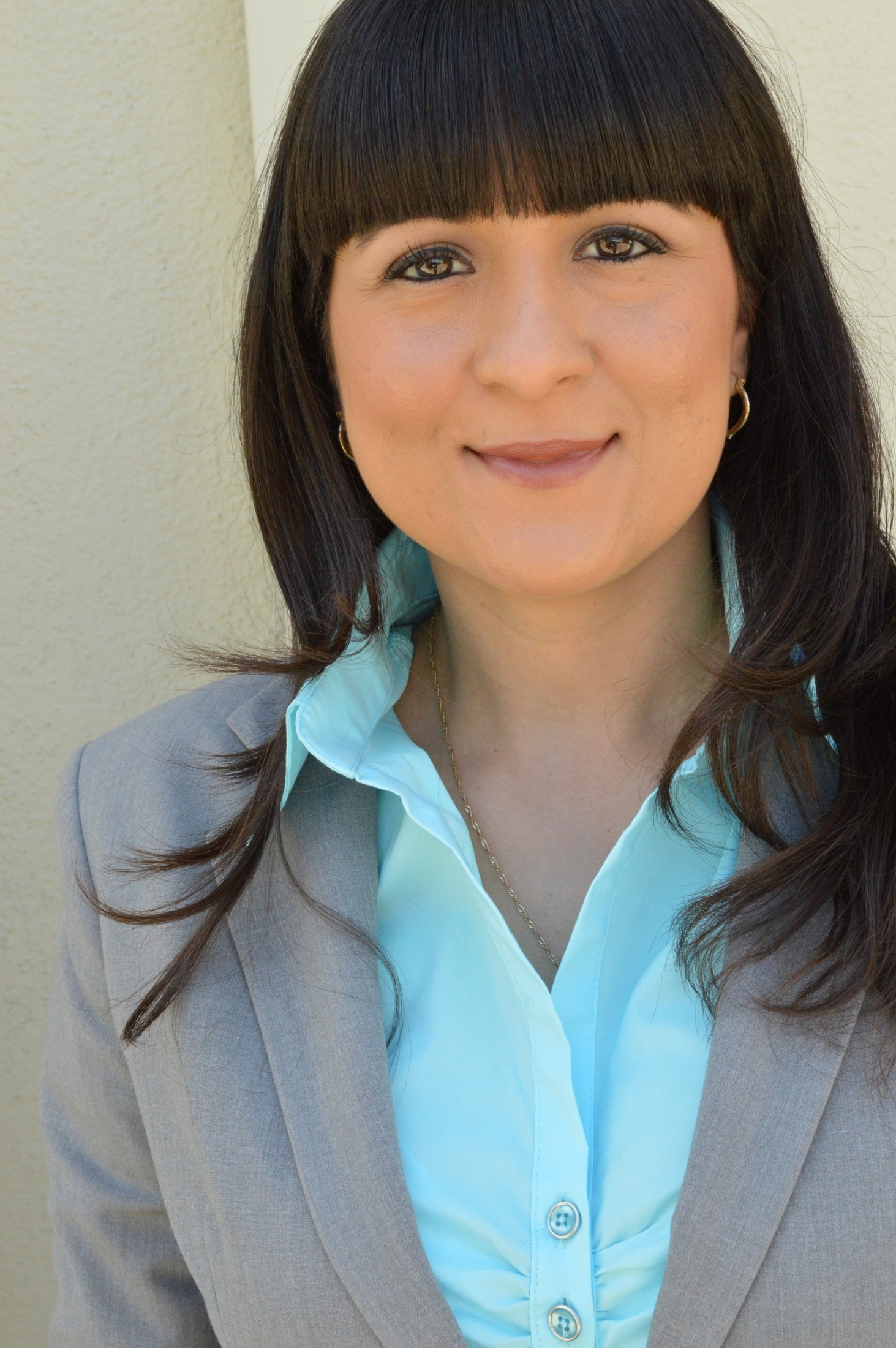Call 8183812377 or Email me today and let's discuss your next home sale or purchase.
-
13331 Moorpark Street Unit 319 in Sherman Oaks: Residential for sale (SO - Sherman Oaks) : MLS®# SR25249594
13331 Moorpark Street Unit 319 Sherman Oaks 91423 OPEN HOUSE: Nov 08, 202503:00 PM - 05:00 PM PSTOpen House on Saturday, November 8, 2025 3:00PM - 5:00PMOPEN HOUSE: Nov 09, 202501:00 PM - 04:00 PM PSTOpen House on Sunday, November 9, 2025 1:00PM - 4:00PM$649,999Residential- Status:
- Active
- MLS® Num:
- SR25249594
- Bedrooms:
- 2
- Bathrooms:
- 2
- Floor Area:
- 1,160 sq. ft.108 m2
Experience elevated living in this top-floor penthouse, completely remodeled with high-end finishes and contemporary design. Soaring vaulted ceilings and abundant natural light fill the open-concept living area, creating an airy and sophisticated atmosphere. Enjoy seamless indoor-outdoor living with a private balcony showcasing views of Ventura Blvd — perfect for morning coffee or evening sunsets. A versatile loft area overlooks the main living space, ideal for a home office, creative studio, or guest retreat. The modern kitchen boasts premium cabinetry, sleek countertops, and stainless steel appliances. Additional highlights include in-unit laundry hookups, luxury flooring, and an unbelievable amount of parking, a rare feature in condo living. Residents enjoy world-class amenities, including multiple resort-style pools, a state-of-the-art gym, sauna, and beautifully maintained grounds. Perfectly located near Ventura Blvd’s shopping, dining, and entertainment, this penthouse combines luxury, lifestyle, and convenience in one extraordinary home. More detailsListed by Park Regency Realty- LORENA SANCHEZ
- PARK REGENCY REALTY
- 1 (818) 3812379
- Contact by Email
Data was last updated November 4, 2025 at 10:40 PM (UTC)
Based on information from California Regional Multiple Listing Service, Inc. as of November 4, 2025 at 10:40 PM (UTC) and/or other sources.
All data, including all measurements and calculations of area, is obtained from various sources and has not been, and will not be, verified by broker or MLS.
All information should be independently reviewed and verified for accuracy. Properties may or may not be listed by the office/agent presenting the information.

Lorena Sanchez
Park Regency Realty
Office Address:
9275 Corbin Ave
Northridge, CA, 91324
© 2025
Lorena Sanchez.
All rights reserved.
| Privacy Policy | Real Estate Websites by myRealPage